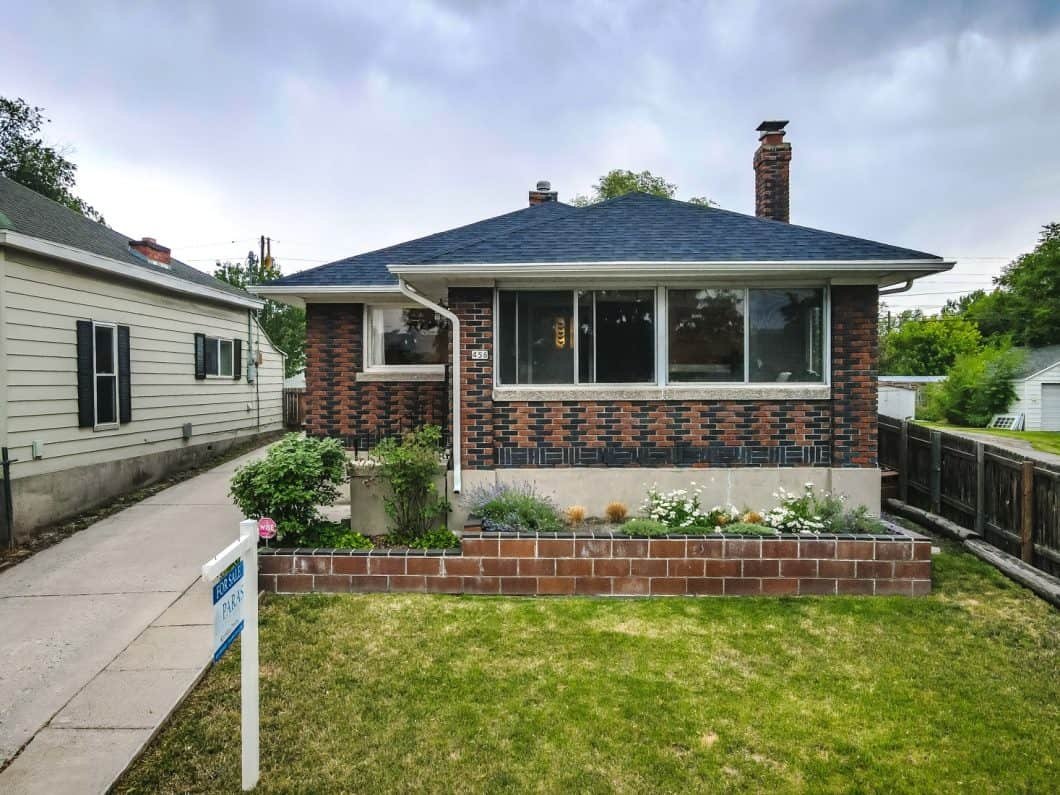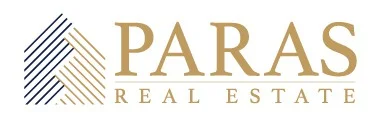
This beautiful home is a rare find for the area! It is very close to downtown SLC, with a short walk to the Jordan River trail and has an excellent neighborhood park basically across the street! When entering the home you walk into a fabulous enclosed porch that leads to a large living room and dining room combo with a wood burning fireplace that boasts a custom tile surround and gorgeous built ins. This home also features a large kitchen that has been recently renovated new cabinetry, silestone countertops and a white subway tile backsplash.
There is also a kitchenette downstairs making the lower level easy to be converted into a mother-in-law apartment if desired. New roof (2019), Newer Furnace, All new plumbing and electric, alarm system, original hardwood floors, some new double pane windows, covered patio in backyard as well as a ton of space for a vegetable garden. The garage is a deep 1 car garage that has plenty of space for a workshop and storage. Buyer to verify all including square feet.
Listing Agent: Kierstin Pierce
Property Features
Location Information
County: Salt Lake
MLS Area: Salt Lake City; Rose Park
Subdivision: CITY PARK SUB
Interior Features
Number of Bedrooms: 3
Basement Level Rooms: Sq.Ft.: 891; Full Bathrooms: 1; Laundry: 1; Family: 1
Level 1 Rooms: Sq.Ft.: 1188; Bedrooms: 3; Full Bathrooms: 1; Fireplaces: 1; Family: 1
Interior: Alarm: Fire, Alarm: Security, Dishwasher: Built-In, Disposal, Kitchen: Second, Kitchen: Updated, Laundry Chute, Mother-in-Law Apt., Oven: Gas, Range: Gas, Range/Oven: Free Stdng., Silestone Countertops
Full Baths: 2
Amenities: See Remarks, Cable Tv Wired, Electric Dryer Hookup, Park/Playground
Number of Fireplaces: 1
Heating: Electric, Forced Air
Cooling: Central Air: Electric
Floors: Carpet, Hardwood, Laminate, Tile
Basement Description: Daylight, Full
Exterior Features
Style: Bungalow/Cottage
Construction: Asphalt Shingles, Brick, Concrete
Exterior: Double Pane Windows, Patio: Covered, Porch: Screened
Roof: Asphalt Shingles
Water: Culinary
Utilities: Gas: Connected, Power: Connected, Sewer: Connected, Water: Connected
Garage Spaces: 1
Driveway: Concrete
Landscaping: Fruit Trees, Landscaping: Part, Vegetable Garden
Lot Facts: Curb & Gutter, Fenced: Part, Road: Paved, Sidewalks, Sprinkler: Manual-Full, Terrain: Flat, View: Mountain
Lot Size in Acres: 0.13
Zoning: Single-Family
Has View: Yes
School
School District: Salt Lake
Elementary School: Franklin
Jr. High School: Glendale
High School: West
Additional Information
List Date: 2020-06-29 00:00:00.0
Property Type: SFR
Property SubType: Single Family
Year Built: 1920
APN: 15-02-404-031
Is Short Sale: No
Tax Amount: 1, 506
Exclusions: Dryer, Fireplace Equipment, Washer, Window Coverings
Inclusions: Alarm System, Ceiling Fan, Humidifier, Microwave, Range, Refrigerator
Garage Description: Detached, Opener, Storage Above, Extra Length
Listing Courtesy of : Paras Real Estate
Listing Agent: Kierstin Pierce
Information deemed reliable but not guaranteed accurate. Buyer to verify all information. The multiple listing information is provided by Wasatch Front Regional Multiple Listing Service, Inc. from a copyrighted compilation of listings. The compilation of listings and each individual listing are © 2020 Wasatch Front Regional Multiple Listing Service, Inc., All Rights Reserved. The information provided is for consumers’ personal, non-commercial use and may not be used for any purpose other than to identify prospective properties consumers may be interested in purchasing. By using this compilation, you agree to its Terms of Use.
| Address: | 456 S. Post Street |
| City: | Salt Lake City |
| County: | Salt Lake |
| State: | Utah |
| Zip Code: | 84104 |
| MLS: | 1684411 |
| Year Built: | 1920 |
| Floors: | 2 |
| Square Feet: | 2,079 |
| Acres: | 0.13 |
| Bedrooms: | 3 |
| Bathrooms: | 2 |
| Garage: | 2 Car Detached Garage |
