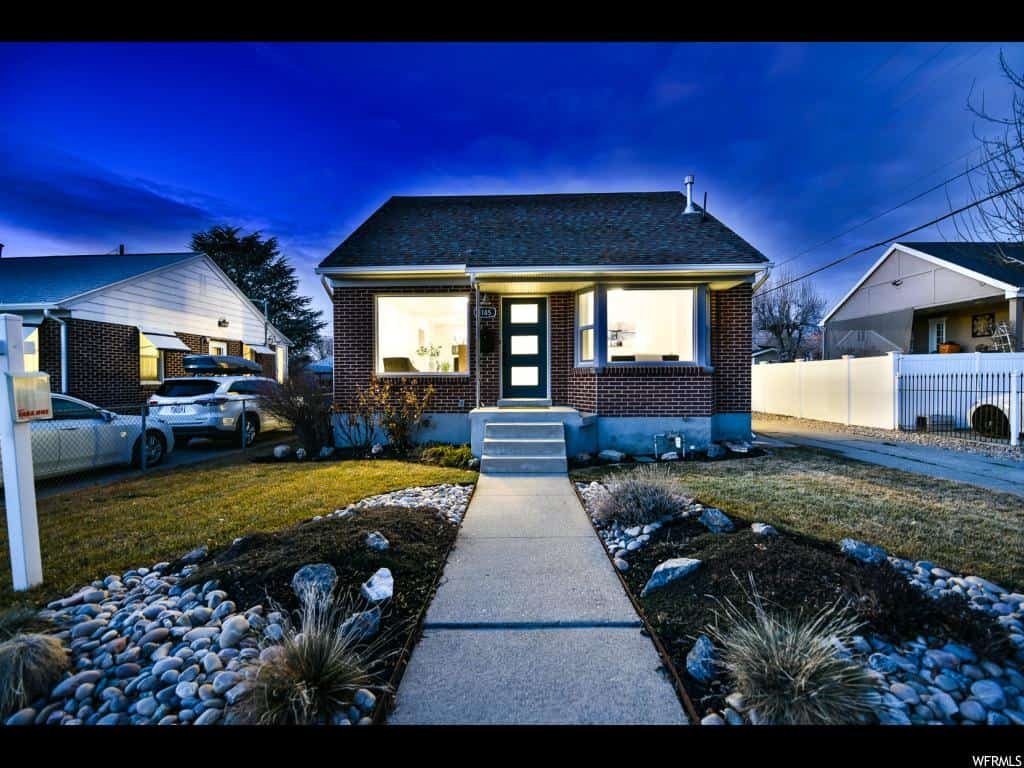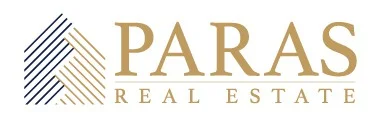
This Renovation Project has been done to the utmost care and love! Fully permitted and done to todays renovation building codes with seismic, up to code insulation, walls, new supports, raised the roof, some new footings poured, Open Floor Plan, Quartz Countertops, Huge Master Bedroom with 2 Walk In Closets, Master Bathroom with Double Sinks/Stand Alone Tub/ and Walk In Shower! The Master is it’s own Floor and Utterly Gorgeous!!! Unique Design Advice from Marilynn Taylor a designer that was featured on HGTV…her link is in the Agent Remarks..She’s Amazing!!!! With 3 Bathrooms, 3 Bedrooms, Den/Office, Great Room, Family Room, tons of Light, and even a Laundry Room with it’s own Sink and Cabinet to Boot…Seriously…it’s so Cute!!!! Backyard has Garden Boxes all set up, Patio, Deck, and Cute little Garden Path walkway! BUYER TO VERIFY ALL INCLUDING SQUARE FEET! (Owner Agent)
Interior Features Include
- Bath: Master
- Bath: Sep. Tub/Shower
- Closet: Walk-In
- Den/Office
- Dishwasher, Built-In
- Disposal
- Floor Drains
- Great Room
- Kitchen: Updated
- Range: Gas
- Range/Oven: Free Stdng.
- Vaulted Ceilings
- Floor Coverings: Carpet; Laminate; Tile
- Window Coverings: None
- Air Conditioning: Central Air; Electric
- Heating: Forced Air; Gas: Central; >= 95% efficiency
- Basement: (100% finished) Daylight; Full
Exterior Features Include
- Exterior: Bay Box Windows; Double Pane Windows; Outdoor Lighting; Patio: Open
- Lot: Fenced: Part; Road: Paved; Secluded Yard; Sidewalks; Sprinkler: Auto-Full; Terrain, Flat
- Landscape: Landscaping: Full
- Roof: Asphalt Shingles; Pitched
- Exterior: Asphalt Shingles; Brick; Cement Board
- Patio/Deck: 1 Patio 1 Deck
- Garage/Parking: Detached; Parking: Covered
- Garage Capacity: 1
Inclusions
- Ceiling Fan
- Microwave
- Range
Other Features Include
- Amenities: Cable Tv Available; Electric Dryer Hookup
- Utilities: Gas: Connected; Power: Connected; Sewer: Connected; Water: Connected
- Water: Culinary
Zoning Information
- Zoning: RES
Owner Type:
- Owner/Agent
Rooms Include
- 3 Total Bedrooms
- Floor 2: 1
- Basement: 2
- 3 Total Bathrooms
- Floor 2: 1 Full
- Floor 1: 1 Three Qrts
- Basement: 1 Full
- Other Rooms:
- Floor 1: 1 Family Rm(s); 1 Den(s);; 1 Kitchen(s); 1 Semiformal Dining Rm(s);
- Basement: 1 Family Rm(s); 1 Laundry Rm(s);
Square Feet
- Floor 2: 525 sq. ft.
- Floor 1: 770 sq. ft.
- Basement: 770 sq. ft.
- Total: 2065 sq. ft.
Local Schools
- School District: Salt Lake
- Elementary School: Highland Park
- Jr High: Hillside
- Sr High: Highland
- Priv High: Judge Memorial
- Other High:
Lot Size In Acres
- Acres: 0.13
| Address: | 1185 E Hudson Ave |
| City: | Salt Lake City |
| County: | Salt Lake |
| State: | UT |
| Zip Code: | 84106 |
| MLS: | 1504241 |
| Year Built: | 1950 |
| Floors: | 2 |
| Square Feet: | 2,065 |
| Lot Square Feet: | 0.13 |
| Bedrooms: | 3 |
| Bathrooms: | 3 |
| Garage: | 1 Car |
