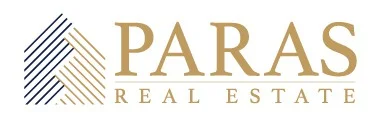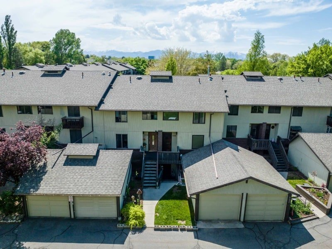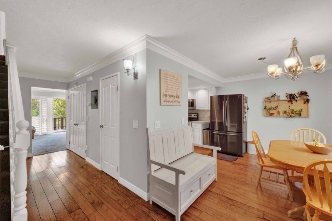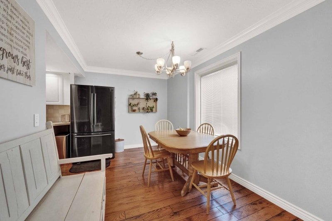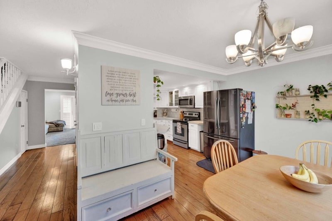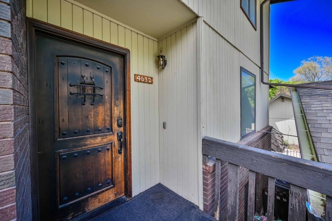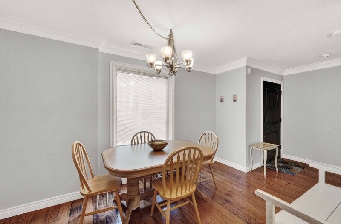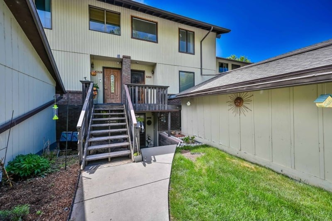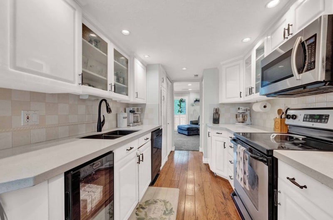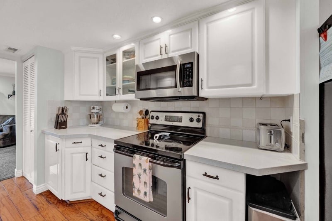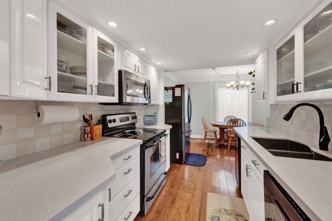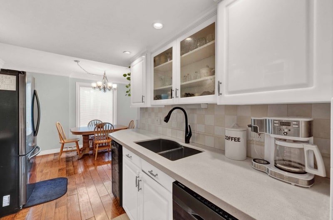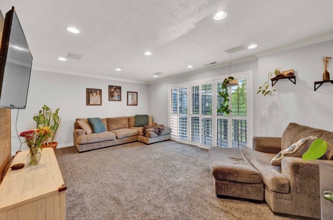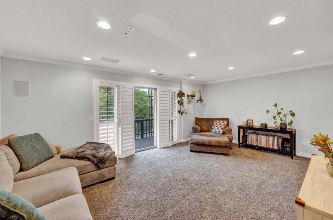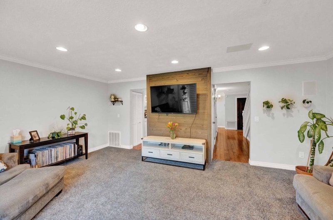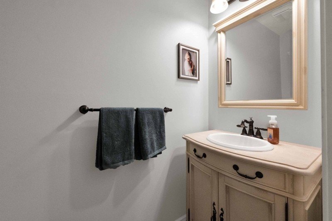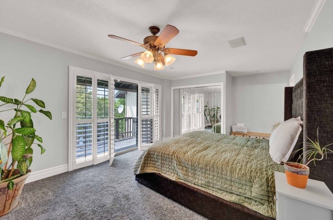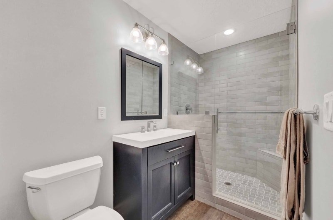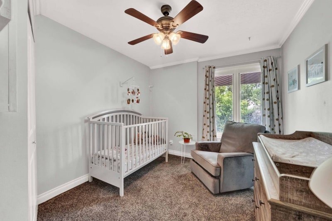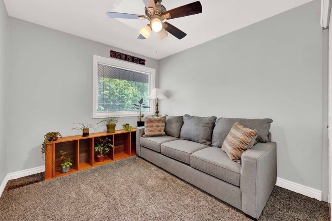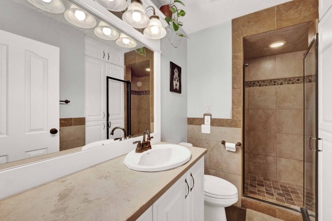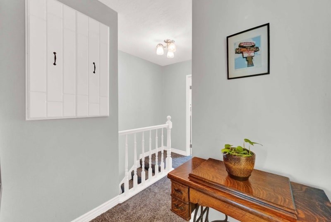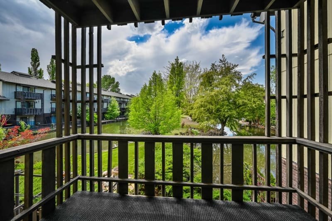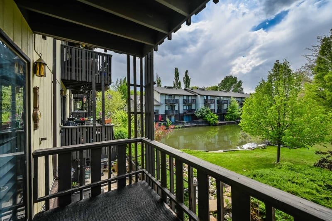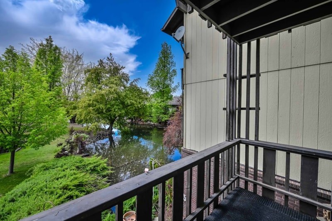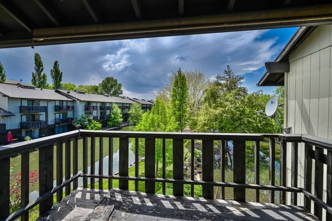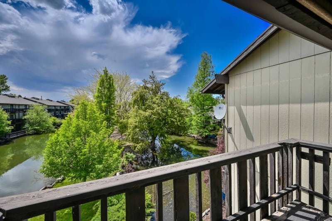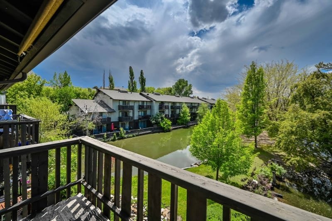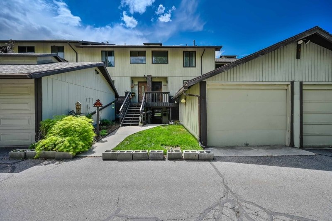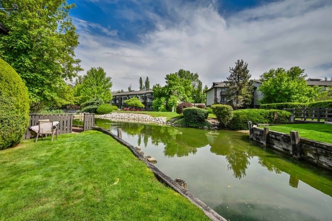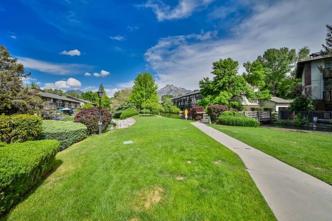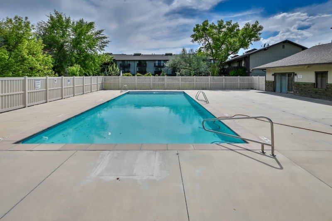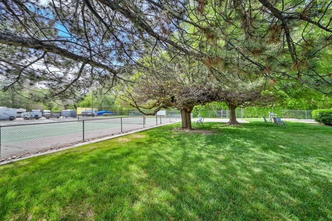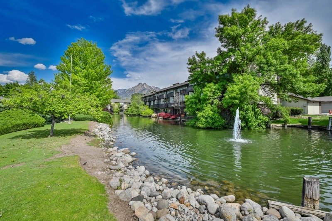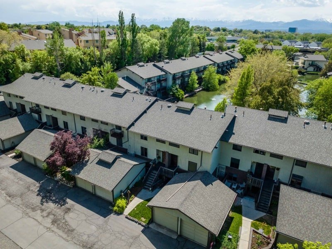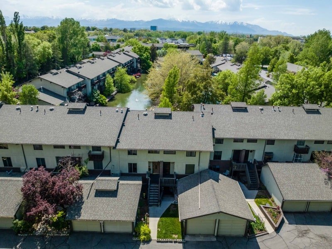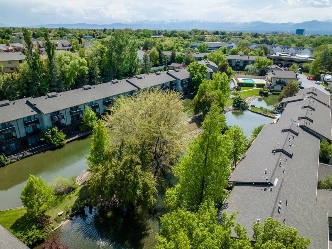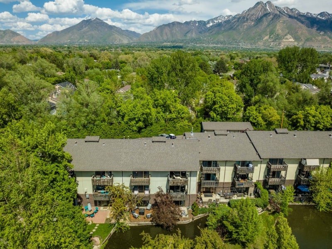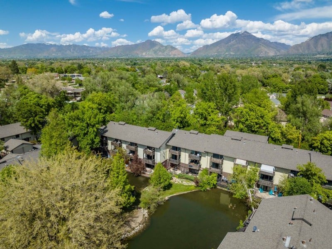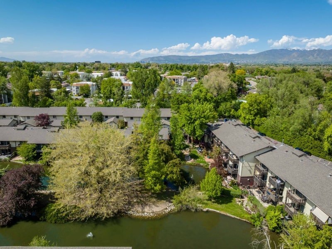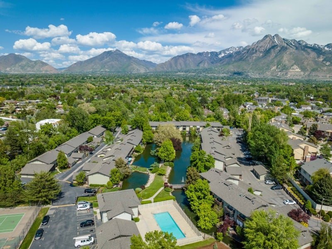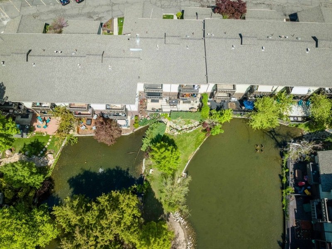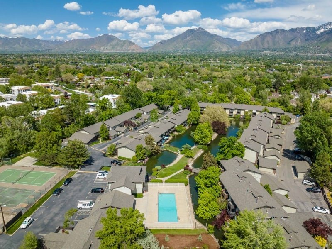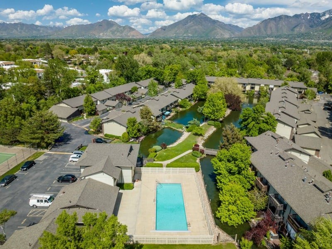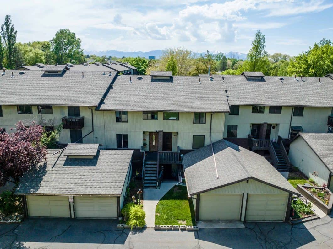
You will love living in peaceful serenity in this upper level condo in the heart of Millcreek. Tastefully remodeled, this three bedroom, 2.5 bath unit offers tons of natural light, open living spaces, and large bedrooms. Enjoy two decks that overlook the lake along with many HOA amenities. All utilities other than electricity are included in the HOA fee. Buyer to verify all including square feet and MLS information.
| Address: | 4632 S Woodduck Lane |
| City: | Millcreek |
| County: | Salt Lake |
| State: | UT |
| Zip Code: | 84117 |
| MLS: | 1877655 |
| Year Built: | 1974 |
| Floors: | 2 |
| Square Feet: | 1,465 |
| Acres: | 0.01 |
| Bedrooms: | 3 |
| Bathrooms: | 2.5 |
| Garage: | 1 Garage Attached |
| Pool: | Community Pool and Spa |
OPEN HOUSE
Saturday, May 20
11:00 AM - 1:00 PM
PROPERTY FEATURES
LOCATION INFORMATION
County
Salt Lake
Cross Street
1061
MLS Area
Holladay; Murray; Cottonwd
Subdivision
HIDDEN LAKE
INTERIOR FEATURES
Total Rooms
11
Heating
Forced Air
Interior
Bath: Master, Bath: Sep. Tub/Shower, Gas Log
Cooling
Central Air
3/4 Baths
2
Floors
Carpet, Hardwood, Tile
1/2 Baths
1
Appliances
Ceiling Fan, Portable Dishwasher, Microwave, Refrigerator
Master Bedroom Level
2nd
Basement Description
None
Association Amenities
Clubhouse, RV Parking, Gas, Maintenance, Pet Rules, Pets Permitted, Pool, Sauna, Sewer Paid, Snow Removal, Spa/Hot Tub, Tennis Court(s), Trash, Water
Windows/Doors Description
Blinds, Plantation Shutters; Blinds, Plantation Shut
EXTERIOR FEATURES
Style
Townhouse; Row-mid
Lot Description
Fenced: Part, Road: Paved, Sidewalks, View: Mountain, Private
Exterior Features
Balcony, Deck; Covered, Double Pane Windows, Porch: Open, Sliding Glass Doors, Patio: Open
Topography
Fenced: Part, Road: Paved, Sidewalks, Terrain, Flat, View: Mountain, Private
Construction
Brick, Cedar
Lot Size in Acres
0.01
Roof
Asphalt
Lot Size in Sq. Ft.
435
Water Source
Culinary
RV Parking
1
Septic or Sewer
Sewer: Connected
Dimensions
0.0x0.0x0.0
Utilities
Natural Gas Connected, Electricity Connected, Sewer Connected, Water Connected
Present Use
Residential
Parking Description
Parking: Uncovered, Rv Parking
Open Parking Spaces
1
Has Garage
Yes
Zoning
Single-Family
Garage Spaces
1
Condition
Blt./Standing
Parking Spaces
2
Construction Status
Blt./Standing
Patio / Deck Description
Porch: Open, Patio: Open
Outdoor
Balcony, Deck; Covered, Double Pane Windows, Porch: O
Has a Pool
Yes
Has View
Yes
Pool Description
Gunite, Fenced, In Ground
View Description
Mountain(s)
FEATURES
Inclusions
Ceiling Fan, Dishwasher: Portable, Microwave, Range, Refrigerator
SCHOOL
School District
Granite
Middle School
Bonneville
Elementary School
James E. Moss
High School
Cottonwood
ADDITIONAL INFORMATION
Property Type
CND
HOA Frequency
Monthly
Property SubType
Condominium
HOA Includes
Gas Paid, Maintenance Grounds, Sewer, Trash, Water
Year Built
1974
Tax Amount
$2,428
Status
Active
Community Features
Clubhouse
HOA Fee
$412
Days on Market
10
