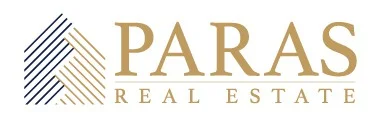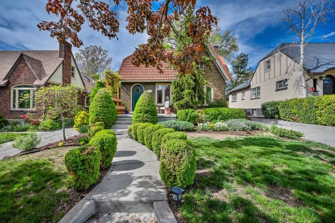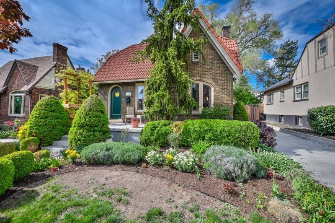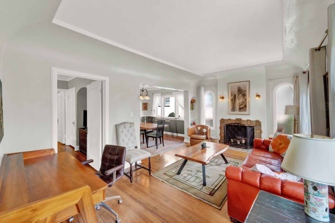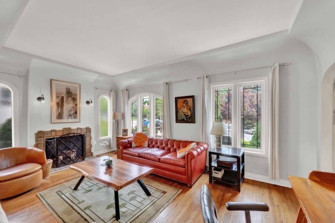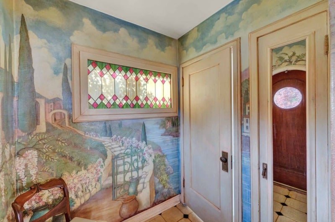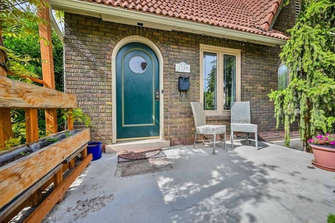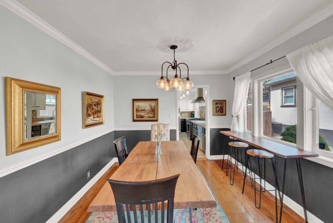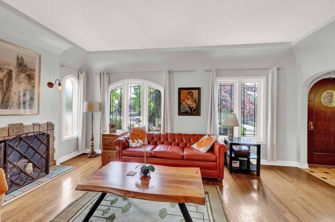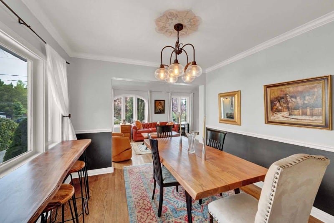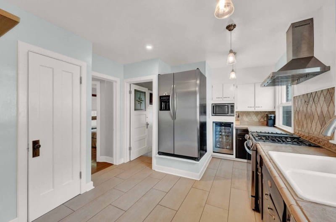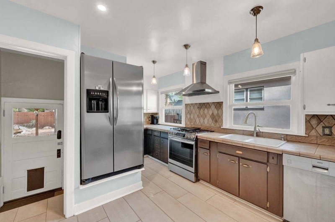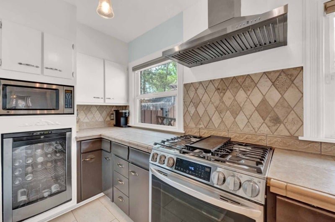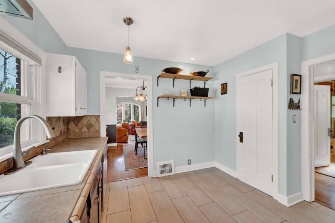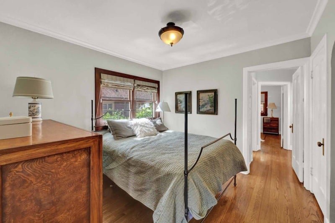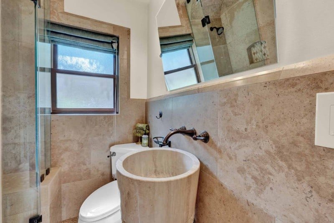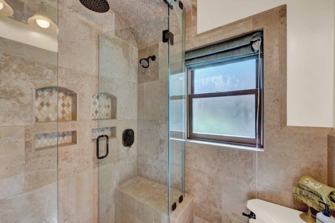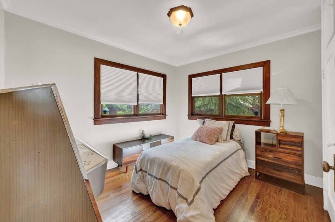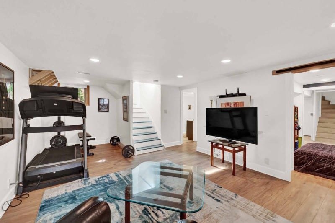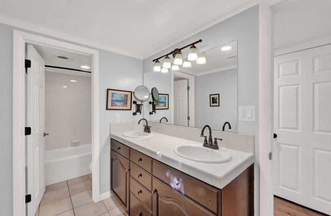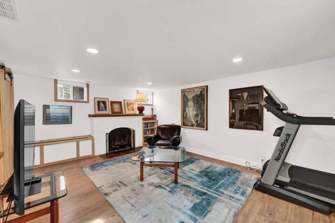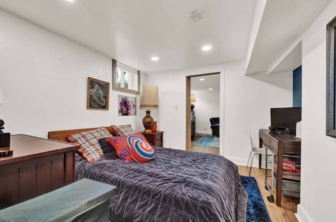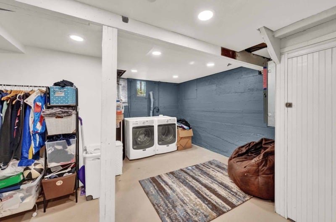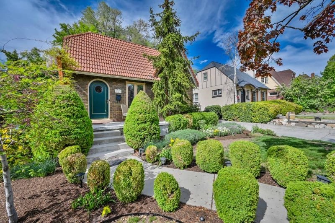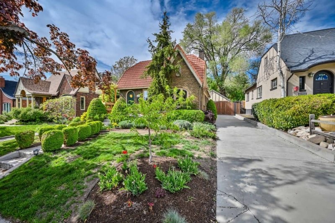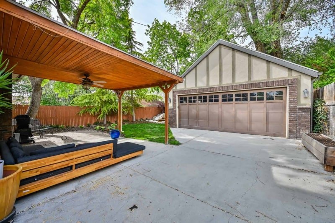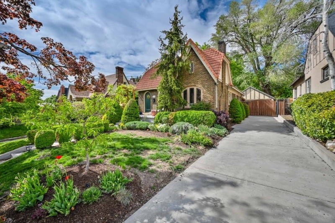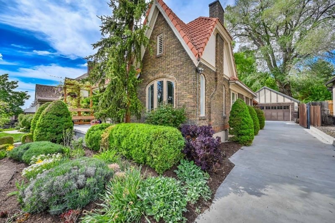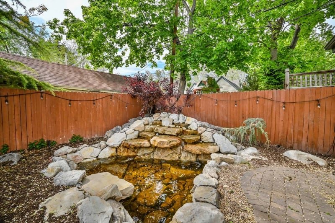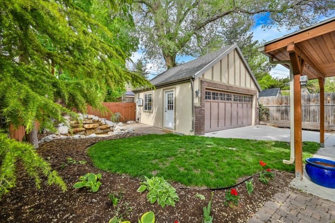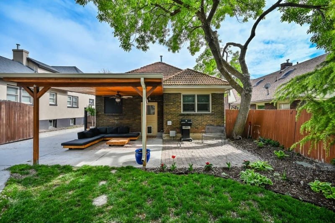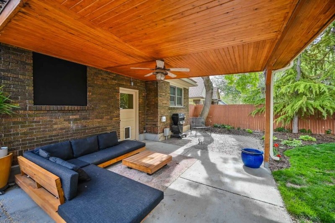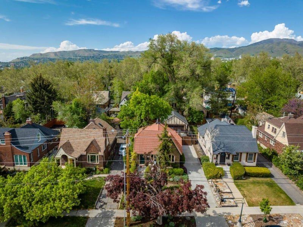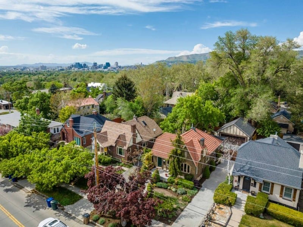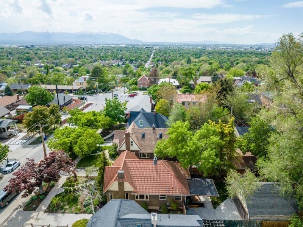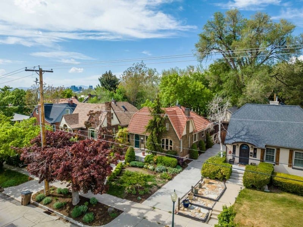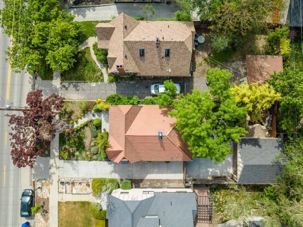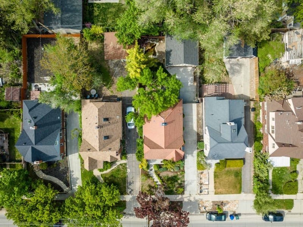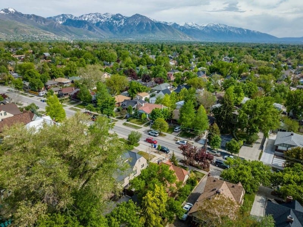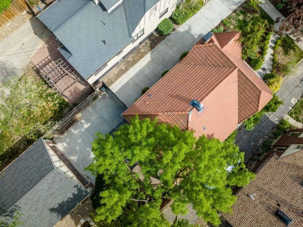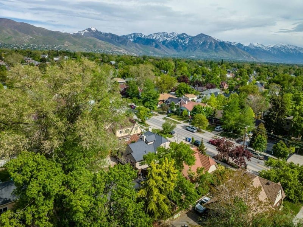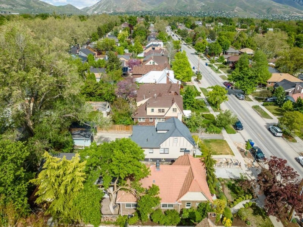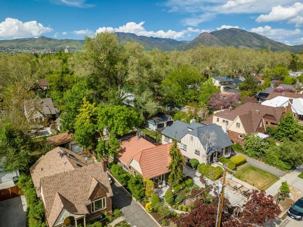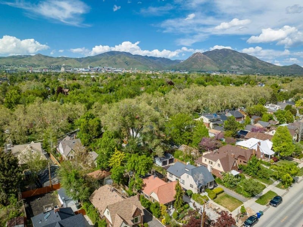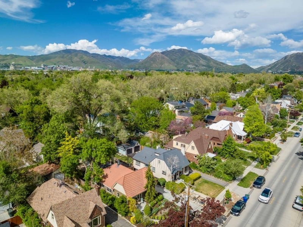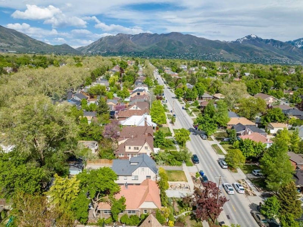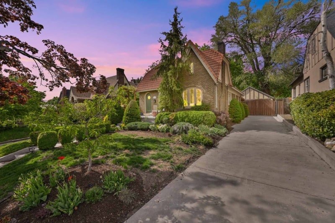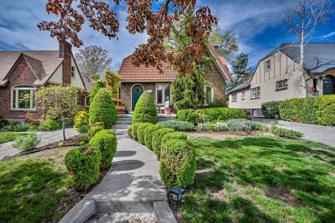
Welcome home to this cozy three-bedroom Yalecrest Tudor bungalow gem that boasts two decorative fireplaces and leaded windows in the living room with stand-alone dining area and a new LG stove/oven with stainless appliances in one of Salt Lake’s great neighborhoods. From Sugar House to downtown Salt Lake, restaurants, the theater and The Gateway are within 15 minutes with some of the nation’s best skiing and alpine hiking located 25-40 minutes away. Whether it’s the mountain view from the stoop above the landscaped yard out front or the welcoming backyard ready to entertain amid the soothing water feature or spa complete with separate drink cooler and workout area with ample ceiling height downstairs for the indoor treadmill, you’ll be in your peaceful, healthy zen space/sanctuary. The fenced backyard features an electronic gate with keypad and two-car garage with 2022 roof replacement. Walk two blocks to Uintah Elementary and to Harmon’s and drive just five minutes south to Sugar House Park, Target, Barnes & Noble and Smith’s and to 9th and 9th restaurants with 10 minutes north to the University of Utah and to Red Butte Garden. Enjoy walking your dog or riding your bike in the nearby Sugar House, Liberty, and Tanner Parks. Buyer to verify all including square feet and MLS information.
| Address: | 1329 E 1300 S |
| City: | Salt Lake City |
| County: | Salt Lake |
| State: | UT |
| Zip Code: | 84105 |
| MLS: | 1877652 |
| Year Built: | 1926 |
| Floors: | 2 |
| Square Feet: | 1,998 |
| Acres: | 0.12 |
| Bedrooms: | 3 |
| Bathrooms: | 2 |
| Garage: | 2 Car detached |
PROPERTY FEATURES
LOCATION INFORMATION
County
Salt Lake
Cross Street
1300
MLS Area
Salt Lake City; So. Salt Lake
Subdivision
HARVARD/YALE
INTERIOR FEATURES
Total Rooms
11
Cooling
Central Air
Interior
Disposal, Kitchen: Updated, Laundry Chute, Oven: Gas, Range/Oven: Free Stdng., Vaulted Ceilings
Floors
Hardwood, Laminate, Stone, Tile
Full Baths
1
Laundry
Electric Dryer Hookup, Gas Dryer Hookup
3/4 Baths
1
Additional Equipment
Window Coverings
Has Fireplace
Yes
Appliances
Ceiling Fan, Dryer, Microwave, Range Hood, Refrigerator, Washer, Water Softener Owned
Number of Fireplaces
2
Basement Description
Full
Heating
Forced Air, Gas: Central
Windows/Doors Description
See Remarks, Blinds, Drapes, Part; See Remarks, Blinds
EXTERIOR FEATURES
Style
Tudor
Lot Description
Curb & Gutter, Fenced: Full, Road: Paved, Sidewalks, Sprinkler: Auto-Full, Terrain: Grad Slope, View: Mountain, View: Valley
Exterior Features
Entry (Foyer), Lighting, Patio: Covered, Porch: Open, Secured Parking, Stained Glass Windows, Patio: Open
Topography
Curb & Gutter, Fenced: Full, Road: Paved, Sidewalks, Sprinkler: Auto-Full, Terrain, Flat, Terrain: Grad Slope, View: Mountain, V
Construction
Brick, Stucco
Lot Size in Acres
0.12
Roof
Tile
Lot Size in Sq. Ft.
5,227
Water Source
Culinary
Dimensions
0.0x0.0x0.0
Septic or Sewer
Sewer: Connected, Sewer: Public
Present Use
Single Family
Utilities
Natural Gas Connected, Electricity Connected, Sewer Connected, Sewer: Public, Water Connected
Open Parking Spaces
2
Parking Description
Secured
Zoning
Single-Family
Has Garage
Yes
Condition
Blt./Standing
Garage Spaces
2
Construction Status
Blt./Standing
Parking Spaces
4
Outdoor
Entry (Foyer), Lighting, Patio: Covered, Porch: Open,
Vegetation
Fruit Trees, Landscaping:
Has View
Yes
Patio / Deck Description
Covered, Porch: Open, Patio: Open
View Description
Mountain(s), Valley
Exposure Faces
South
FEATURES
Inclusions
See Remarks, Ceiling Fan, Dryer, Microwave, Range, Range Hood, Refrigerator, Washer, Water Softener: Own, Window Coverings
SCHOOL
School District
Salt Lake
Middle School
Clayton
Elementary School
Uintah
High School
East
ADDITIONAL INFORMATION
Property Type
SFR
Status
Active
Property SubType
Single Family Residence
Tax Amount
$3,802
Year Built
1926
Days on Market
3
